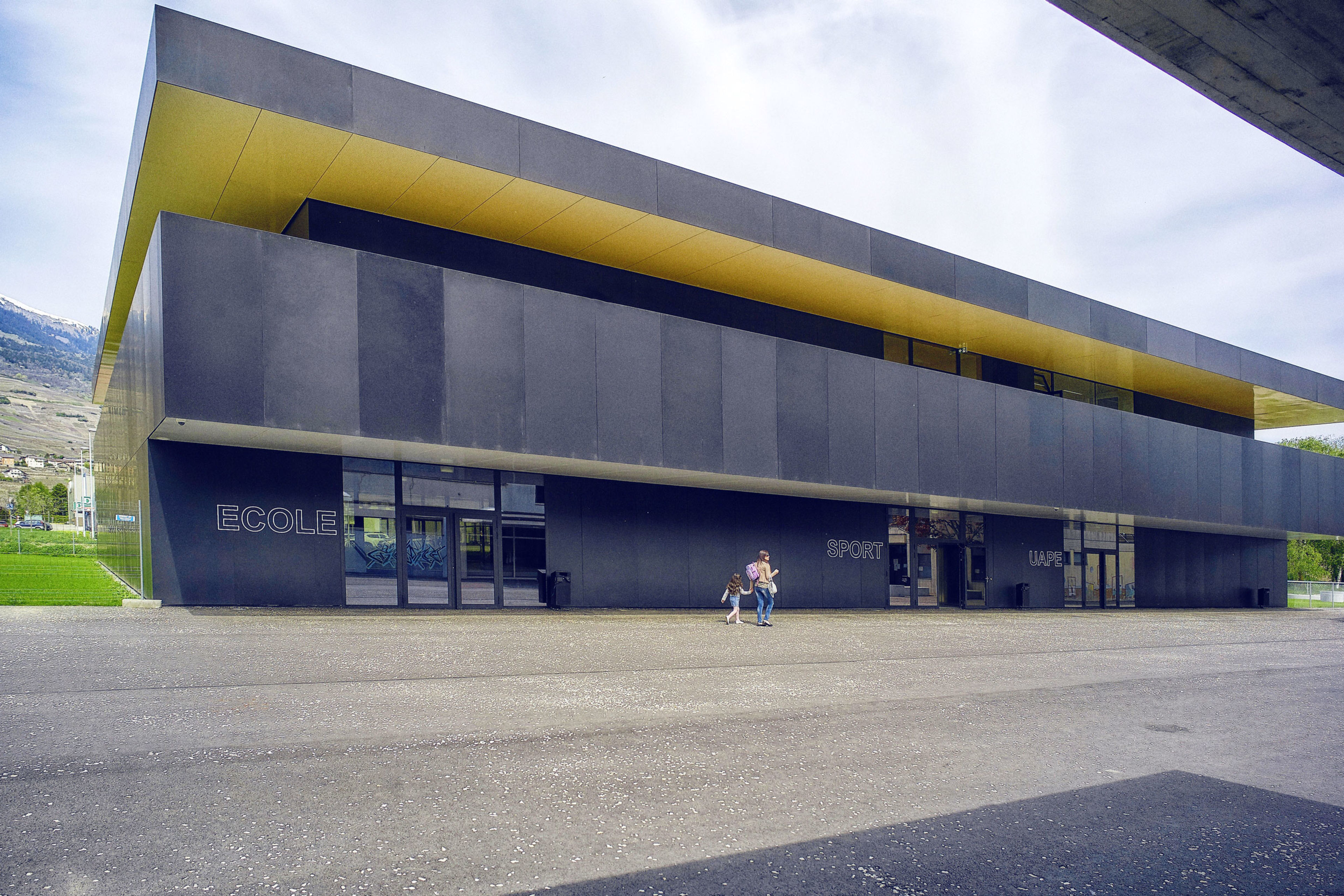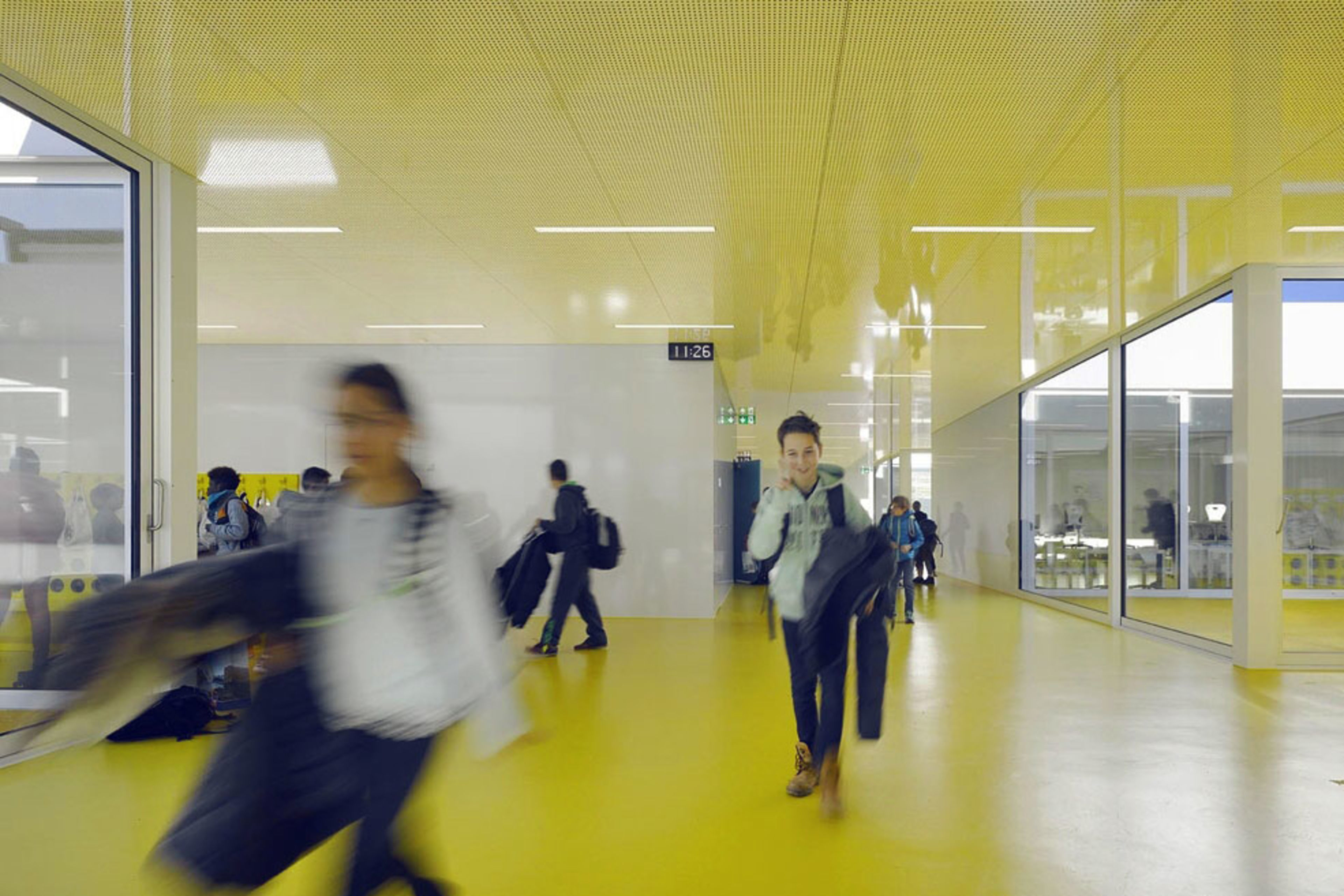Symbiosis
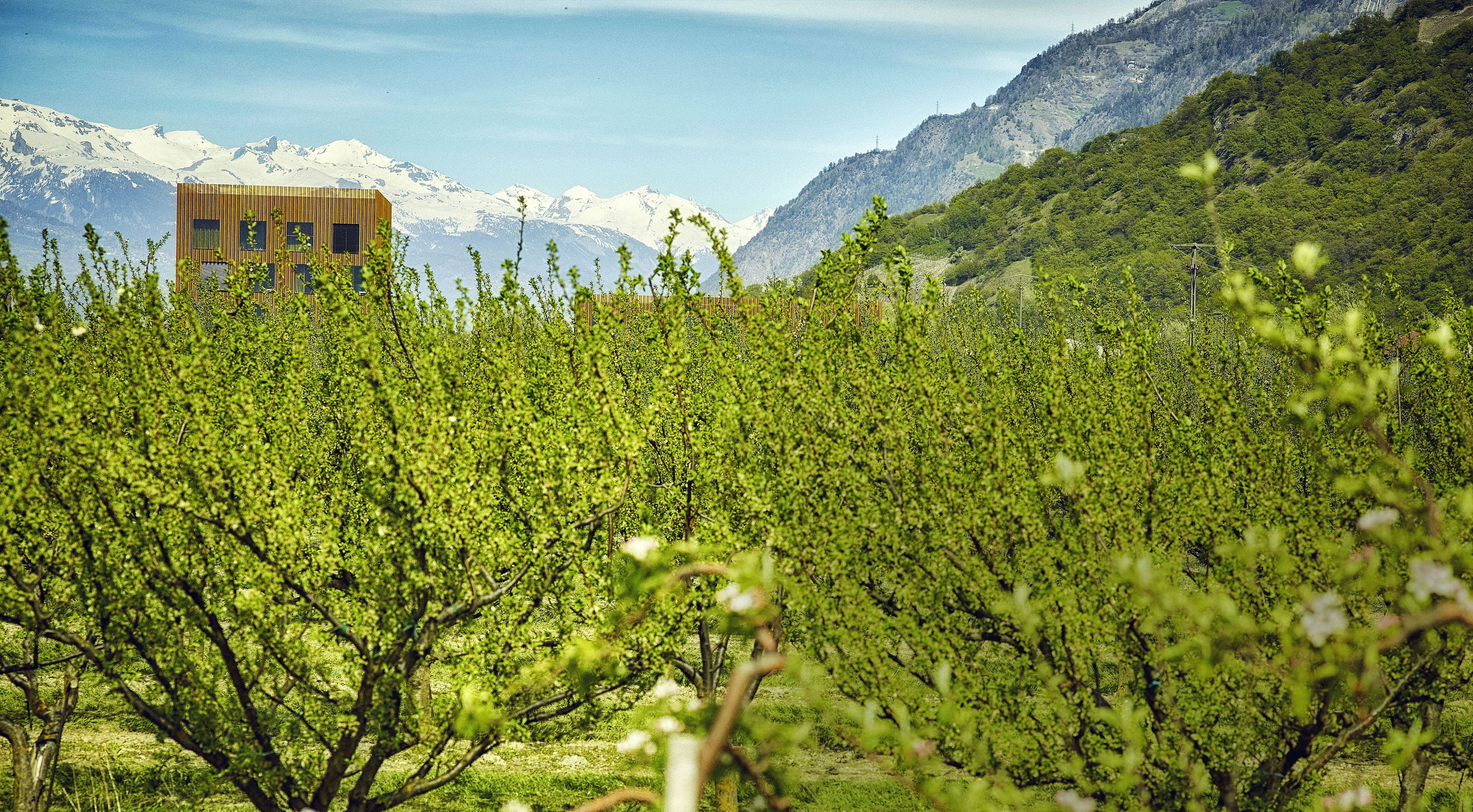
Transforming Valais: architects Bonnard and Wœffray. Fascinated by the grey of the barren rocks, the lush green of the vegetation and the power of the mountains, they design what could be described as pieces of “home”. Today, Geneviève Bonnard and Denis Wœffray are sporting leather jackets, jeans and black-and-white shirts as they come speeding up in their black sports car. You immediately know what to expect: efficiency and plain speaking.
The couple have a lot going on in their lives, both personally and professionally. Their architecture practice has full order books and they are winning competition after competition. Bonnard and Wœffray are well on their way to changing the look of Valais – at least in part. What fascinates them most about the task are the public spaces. “We have a very high quality of architecture here in Switzerland, as far as buildings at the municipal and cantonal levels are concerned,” says Denis Wœffray. And the country has produced a number of great architects who have made their mark internationally, he observes. And not just architects: Bonnard wanders over to the bookcase and takes out a book on engineer Alexandre Sarrasin (1895–1976), whose influence is much in evidence in Valais. Not only did he construct possibly one of the finest dams of its kind – Les Marécottes, with its multiple arches and buttresses – he also designed numerous slender bridges, such as the Gueuroz Bridge (1934) over the Trient Gorge. At a height of 187 meters, it is still the highest road bridge in Switzerland today. As the Swiss Federal Institute of Technology in Lausanne wrote on the occasion of its exhibition devoted to Sarrasin, the Cantonal Council of Valais propelled the canton into the modern era by commissioning the construction of railway and road bridges. Bonnard and Wœffray agree that the time has come for another step as bold as that taken at the start of the 20th century. They believe this would allow cantons and municipalities to develop visions of how we will live together in future and ideas on settlement policy.
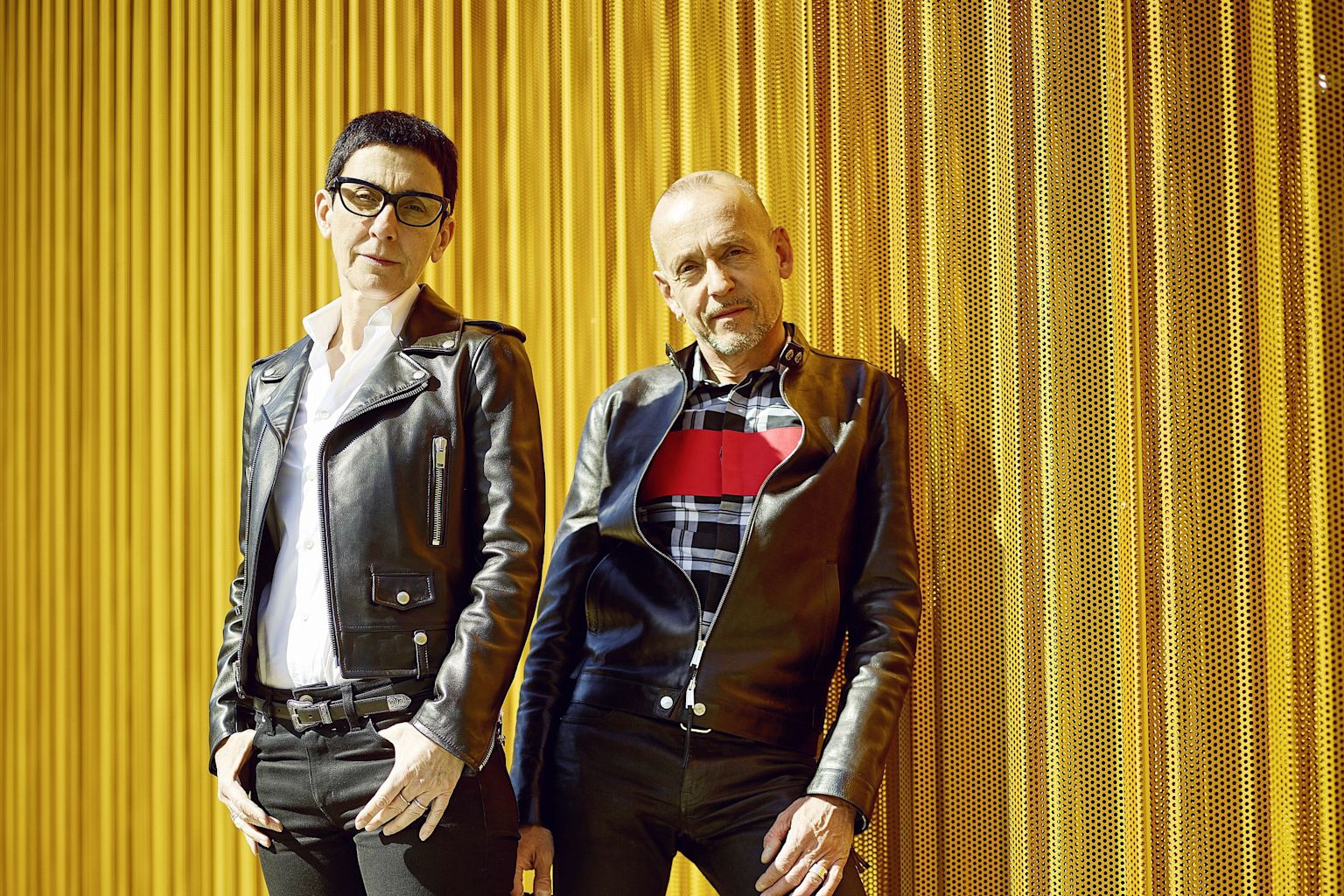
A building must interact with its surroundings – this is the couple’s firmly held belief. Take, for example, the centre in Saxon for people who find themselves in difficult circumstances: flanked on one side by the main road, with the motorway not too distant, and by vineyards and agricultural land on the other. “The building is meant for people who have not been treated kindly by life and its main purpose is to give them a roof over their head, dignity and a clear structure.” The centre blends into the landscape, adopting the colours of its surroundings and providing a sense of stability and security in its protected inner courtyard. The couple’s own office and home in Monthey is quite different: the cube-like structure has large windows that reflect the surroundings and make the outside a continuation of the inside. Partition walls of coloured plexiglass create a different mood in each space and connect the rooms. “Concrete, plexiglass and colours are of great importance to us,” says Bonnard.
And how do they work together? Who is more dominant? They both laugh. “Many architect couples and partners work by cultivating confrontation. We are quite different – it’s more of a symbiosis,” explains Denis Wœffray. First, they visit and observe the place in question to gain inspiration. Then, each of them comes up with their own initial thoughts. “We go on to discuss these ideas together and never fail to quickly identify the common ground. It’s a highly efficient way of working,” says Geneviève Bonnard.
Although they also design residential buildings, most of their projects are for schools and medical-social centres. They built the school in Salvan using a concrete that reflects the power, colour and structure of the mountainside. Parts of it are three storeys high, to match the typical height of buildings in the village. Or take the extension to the primary school in Bovernier – “That’s a building that resembles a dam,” says Bonnard. The village lies at the foot of a steep rock face, where the threat of avalanche is ever-present. To counteract this strength and hardness, the exterior elements are made of aluminium and mirror glass which reflect the mountains, clouds and green of the meadows. The primary school in Conthey is situated in a neighbourhood full of shopping centres: functional buildings, lots of car parks, grey in grey. “So we planned a black, quadrilateral construction with an open gallery on the second floor. We thought about it for a long time – whether we actually dared suggest a primary school in black,” Wœffray explains. Only the ceiling of the gallery is a lustrous gold, tempting people to come inside. Black sends a signal, according to Bonnard. “We are deliberately sheltering the school from the shrines to consumerism all around it by creating a kind of cocoon for the schoolkids.” A colourful one, of course. Because inside, the entire colour spectrum has been put to good use. The interior is colourful, learning is colourful, life is colourful – that’s the message that warns against focusing too much on exteriors and defining ourselves by what can be seen on the surface. The school in Conthey, in surroundings that are partly commercial, partly agricultural, constantly leads the two architects back to one of their favourite topics: urbanisation, or town planning.
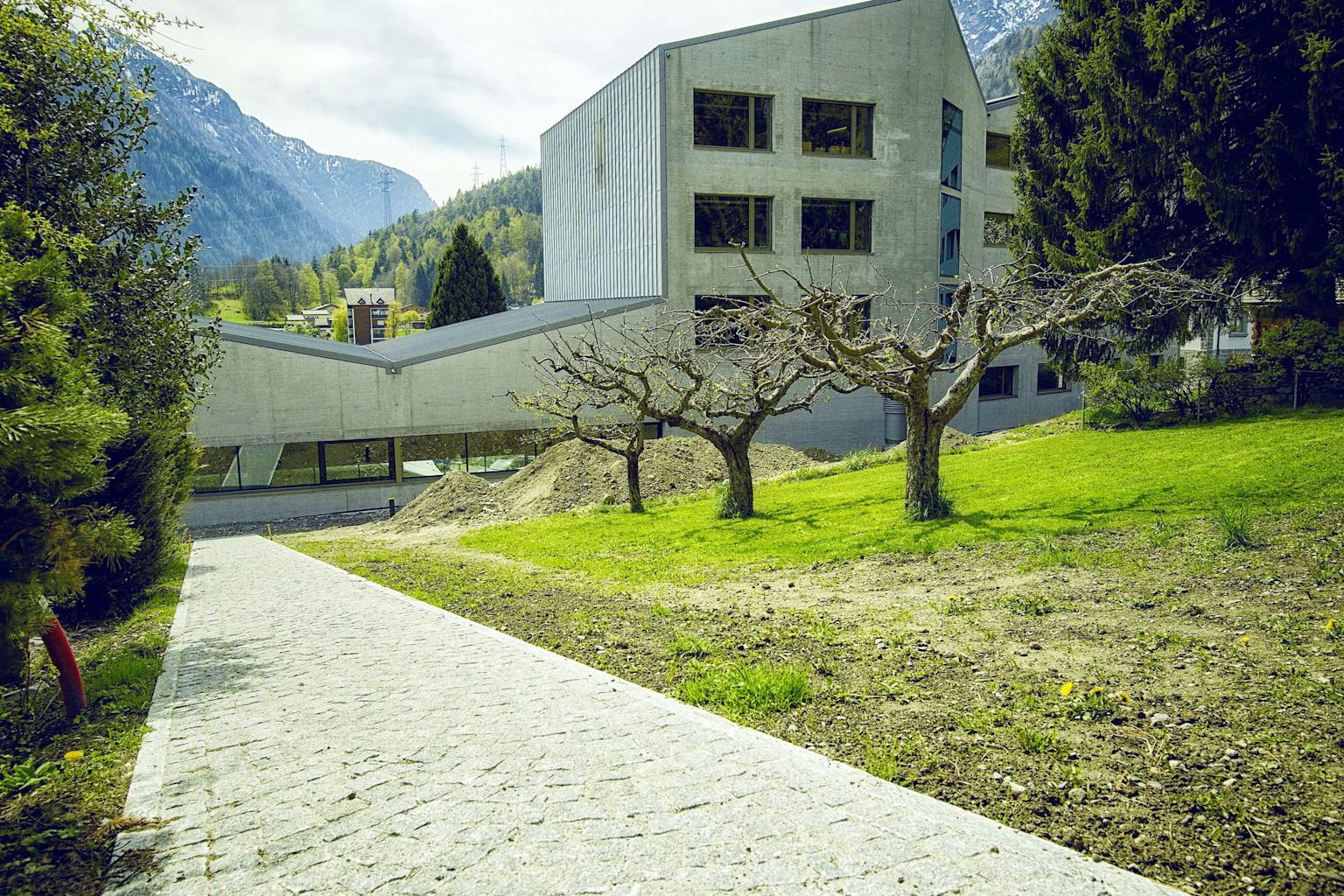
“What is a commercial district? Is it urban, or is it actually non-urban?” asks Geneviève Bonnard. They are both worried by urban sprawl. “It’s happening all over Switzerland, you know.” They feel we have built on far too much land and are creating a hotchpotch of settlements with no concept or idea behind it. “We’re obstructing the future of the next generation for decades to come,” states Wœffray. But there are also good examples to be found, such as the town of Sion, with its Place du Midi, which has become a real meeting place thanks to new paving that invites people to take a leisurely stroll. Or Martigny, with its Place Central, and Monthey, which have also become places where people come to meet. The pair are convinced that “it all leads to a better quality of life for local residents”. The couple has one great wish: “We would like to build high-rise, a tower, one day. We’re fascinated by the vertical – steep walls of rock are such a feature of Valais that verticality represents both a challenge and an initiation,” says Geneviève Bonnard. And they have one other dream: “The Rhône, this vital artery, should be including in town planning here in Valais.” A first project is underway in Sion. “But we should all join together in inviting the river into our lives and settlements.” They are convinced that bringing nature into the towns is the antidote to urban sprawl. Given their dynamism, they should certainly be able to realise their dreams.
Heights of achievement
Next story


